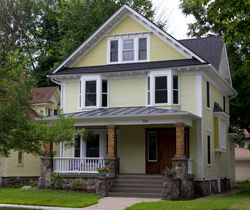top of page

Logan
Though this project was completed several years before Vintage Home was formed, it set the wheels in motion and taught me what it takes to transform a tired, unloved house into a vital home. Logan was a family project borne in the burgeoning days of HGTV. Inspired by everyday schmucks who bought cheap and waved a magic wand to create a masterpiece in 30 minutes, we imagined that we could do the same thing. Though our renovation spanned many months, we proudly turned over the keys to our daughter in 2010 and she still lives there - now with her husband and two boys.
 Project StartThis shows the house on the first day of renovation. The front porch enclosure and aluminum siding were among the first things to be removed. |  Exterior Changes UnderwayFilling dumpsters, scraping, priming and painting... The exterior transformation marches ahead. |  Here is your Fixer UpperWeeks later the exterior makeover is complete. |
|---|---|---|
 Kitchen BeforeTypical of homes built in the 1920's, the kitchen was tiny, the space overwhelmed by full size appliances. An addition would be necessary to accommodate contemporary lifestyles. |  Rear View - New AdditionThis 8' x 16' addition provided the space to build a new kitchen, a back entrance, and a dining niche. Note the corbels on the addition that match the rest of the house. |  Kitchen AfterBy removing a window on the west wall and including a large window on the new south wall of the addition, the kitchen layout fell into place with an efficient work triangle and ample counterspace. |
 Living Room BeforeObscured by layers of paint, distressed plaster, inadequate lighting and heavy window coverings, the living room was a treasure waiting to be uncovered. |  Living Room AfterNew windows, insulation, drywall, and lighting are complemented by refinished oak trim and floors. |  Dining Room BeforeWith furniture covering the east-facing windows and heavy blinds covering the southern windows, it was hard to see the architectural detail of the walls and ceiling. |
 View Into Dining RoomThis view of the dining room from the adjacent living room shows the perfect symmetry of the space and the richness of the oak trim. |  Dining Room Stained GlassPaint covered the oak trim of the dining room windows as well as the beams above. Oh, the stained was also partially covered with paint. Why? Who knows. |  Attic BeforeThis photo of the attic was taken after 12" of cellulose insulation was shoveled out. Next steps included removal of the brick chimney stack and sistering all of the 2x6 floor joists to support the load of a new bedroom and bath. |
 Attic Suite AfterConverting the attic into a new master suite added about 560 square feet of living space to the home. |  Stair LandingThe stair landing shows more of the beautiful stained glass and oak trim that was hiding beneath multiple layers of paint. |  Yes, I Do the Work MyselfHome renovation is a hands-on, get-dirty process. Here I'm excavating an old cistern before a new foundation wall can be poured. |
bottom of page
