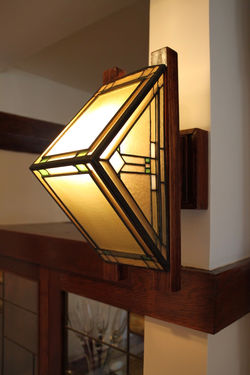top of page

Amberg House
This is the house that led me to change my career. When we bought the Amberg House in 2013, I was a strategist at an international consulting firm helping clients with their digital solutions. The Amberg House proved to be an irresistible distraction from my day job. After all, how many people get the opportunity to restore a home designed by Frank Lloyd Wright and his longest tenured associate Marion Mahony Griffin?
Over the course of six years we've redone every room in the house - restoring what could be restored, replacing the elements that had become obsolete.The end result marries the brilliance of the original design with thoughtful decision making and careful execution.
bottom of page













